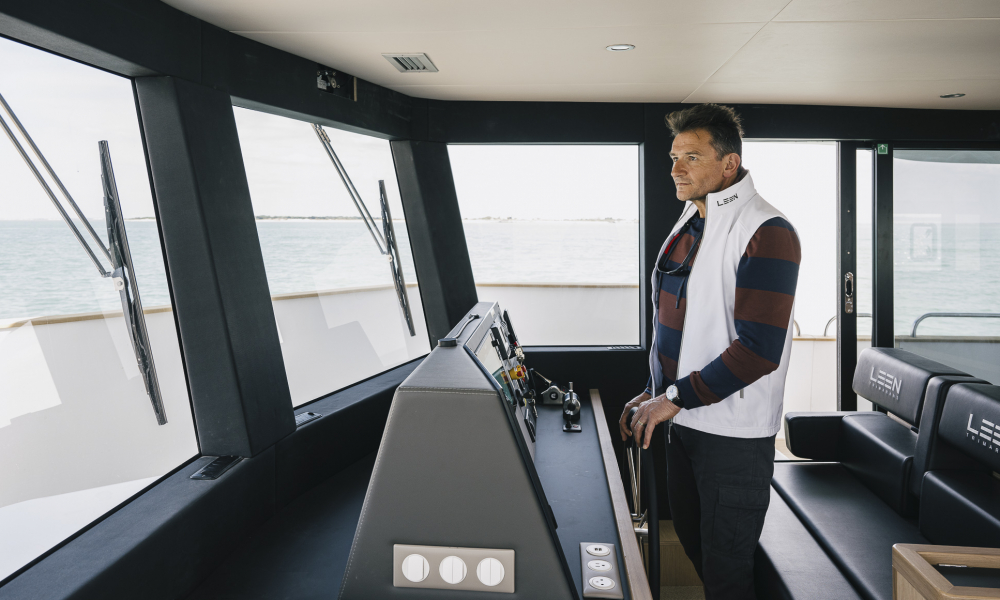
Testimony of Patrick Marchesseau
Patrick Marchesseau, a seasoned commander of the Ponant company, is one of the few in France capable of sailing in ice. He is currently one of the two commanders...
| Overall length | 72 ft |
| Overall beam | 29 ft |
| Draft | 4.49 ft |
| Displacement unloaded | 34 metric Ton (approx.) |
| Full load displacement | 41,5 metric Ton (approx.) |
| Fuel tank | 1,320 US G. |
| Water tank | 264 US G. |
| Engine power | 330 HP Cummins QSL 9 |
| Naval architect | Bernard Nivelt |
| Architect and interior design | Pierre Frutschi |
The layout, conceived and designed by Pierre Frutschi, offers 2 versions.
A version composed of 4 double cabins with bathrooms located in the central hull and in the side floats.
A cabin with private bathroom and toilet occupies the front part of the trimaran’s middle hull. Another double cabin with private bathroom and separate toilet is fitted in the back part of the central hull. The two other double cabins with private bathroom and toilet are located in the port and starboard hulls.
The large saloon and galley are on the main deck on the same level as the cockpit.
A version with 4 double cabins with the owner’s cabin on the main deck.
The entire starboard float is then dedicated to the owner. The master cabin is located on the main deck and the shower, toilet, two washbasins and the dressing room, in independent modules, are on the lower level of the float.
A cabin with a separate shower room and toilet, occupies the front part of the trimaran’s central hull. A cabin with a private bathroom and separate toilet is located in the back part of the central hull. Another double cabin with en-suite bathroom and toilet is located in the port float.
The saloon and galley are on the main deck on the same level as the cockpit.
A 3-cabin configuration is also possible if the back cabin of the central hull is replaced by a garage for the tender, (layouts visibles on the top views of the LEEN 72 – 3 cabins).
The layout of the LEEN 72 can also be completed with one or two additional cabins: a double cabin at the back of the starboard hull with a shower room and toilet, a single or double bed cabin at the back of the port hull. In the 5-cabin configuration, if space is also retained for storage, the LEEN 72 will be able to accommodate up to 10 passengers.
Whatever the version, the fully glazed saloon-wheelhouse located at the front of the boat, accessible by a few steps from the saloon, is a unique and very cosy living space. The 270° panorama is breathtaking. The layout of the wheelhouse makes it possible to combine a huge U-shaped sofa, a large TV screen, a desk and a space dedicated to navigation. The very comfortable navigation station can accommodate two people. A gangway door gives direct access to the deck to facilitate docking, undocking and mooring manœuvres.
Access to the flybridge is via the cockpit or from inside via the deck lounge.
Protected by the high bulwarks encircling the deck, the exterior circulation on each side is carried out along covered exterior gangways, a distinctive sign of true ocean-going vessels.
The quality furniture is designed in light – coloured wood (oak) and made by quality cabinemakers.
The layout and fixiture of the outdoor areas (cockpit and flybridge) are left to the buyers’s desires.
Patrick Marchesseau, a seasoned commander of the Ponant company, is one of the few in France capable of sailing in ice. He is currently one of the two commanders...